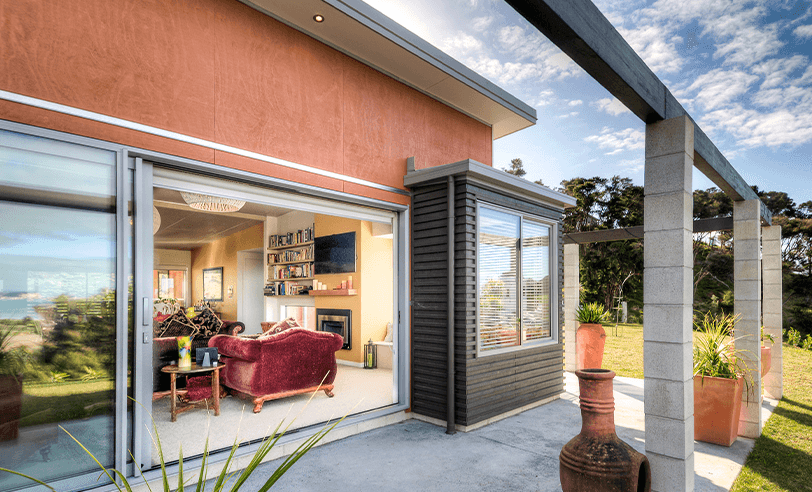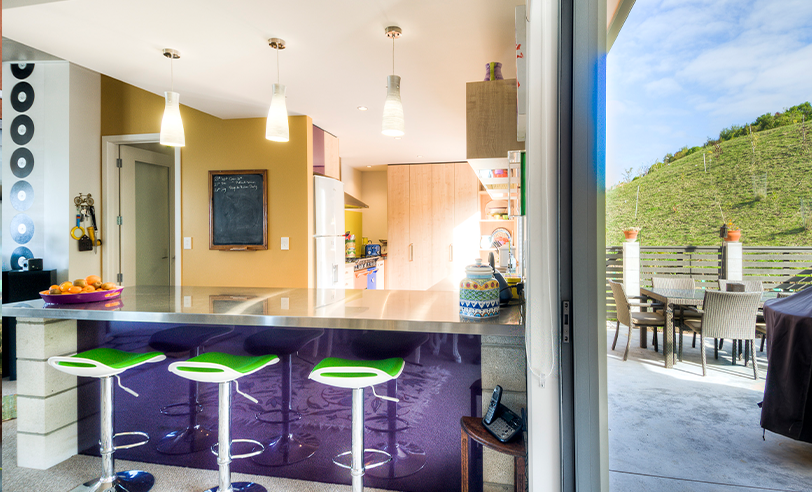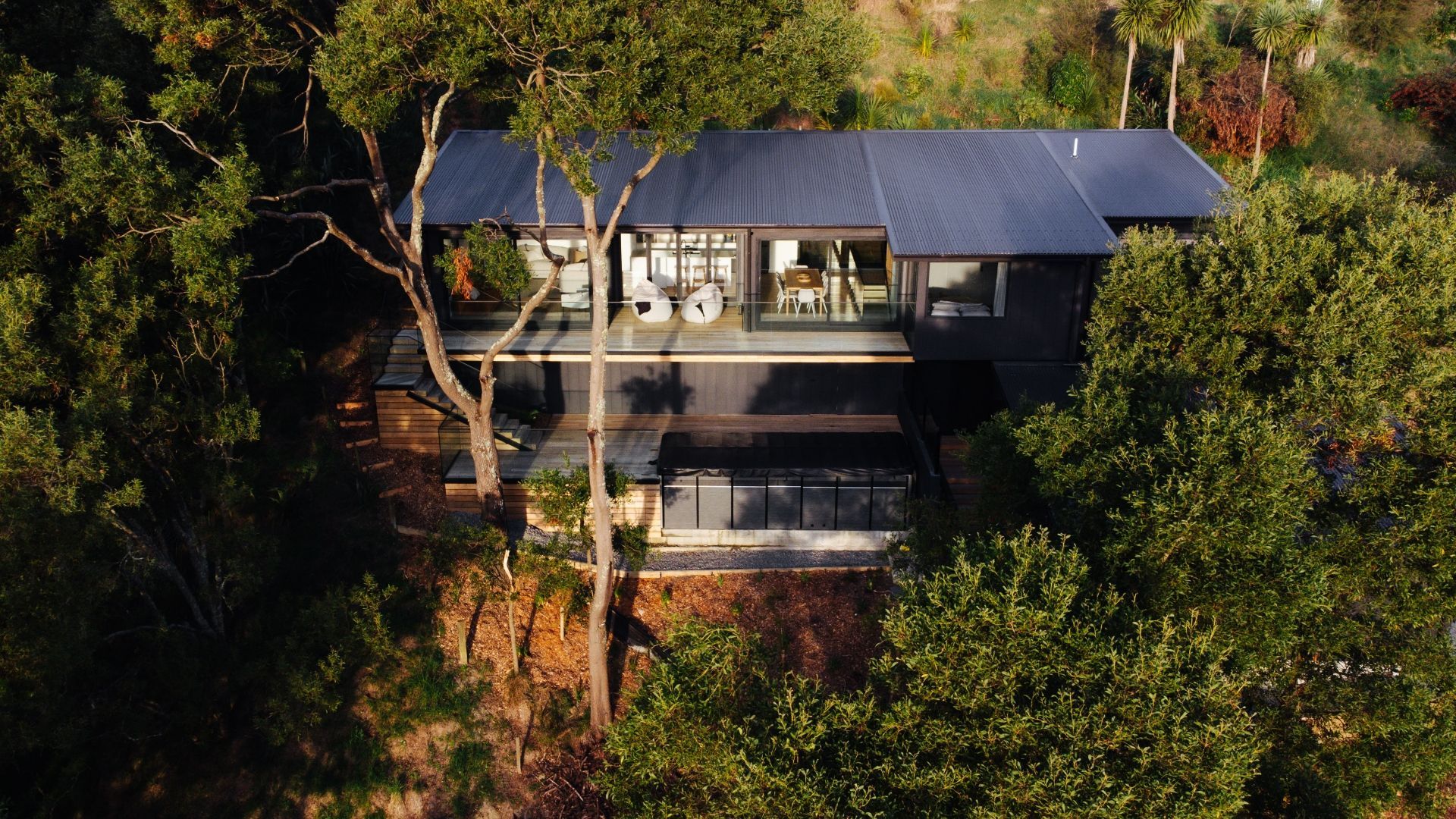Robinson House
Designed for modern family life, this striking residence blends bold architectural form with everyday practicality.
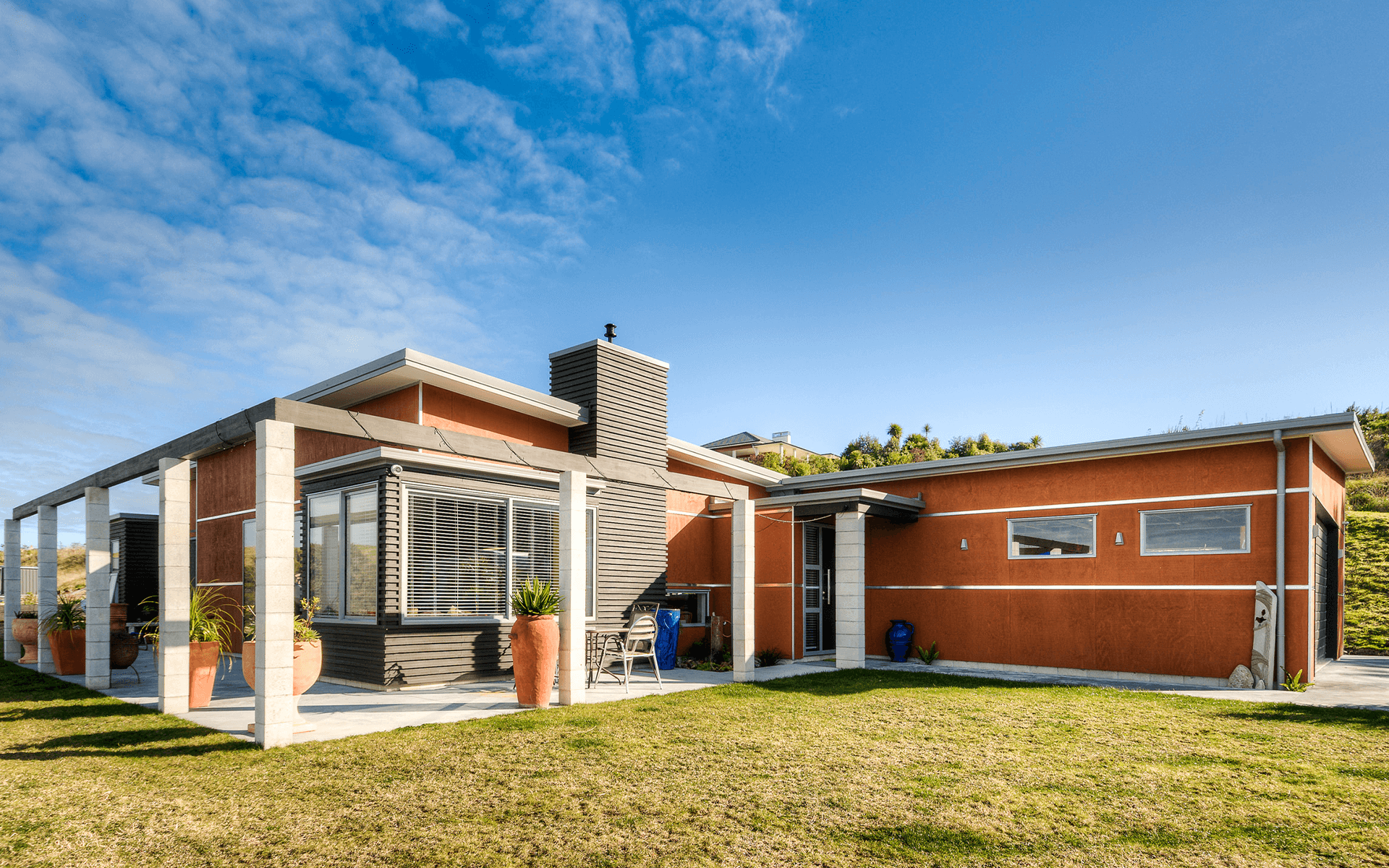
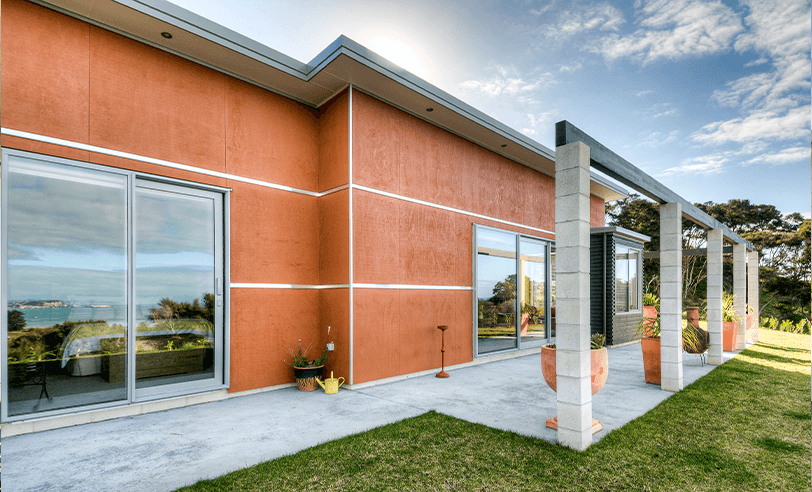
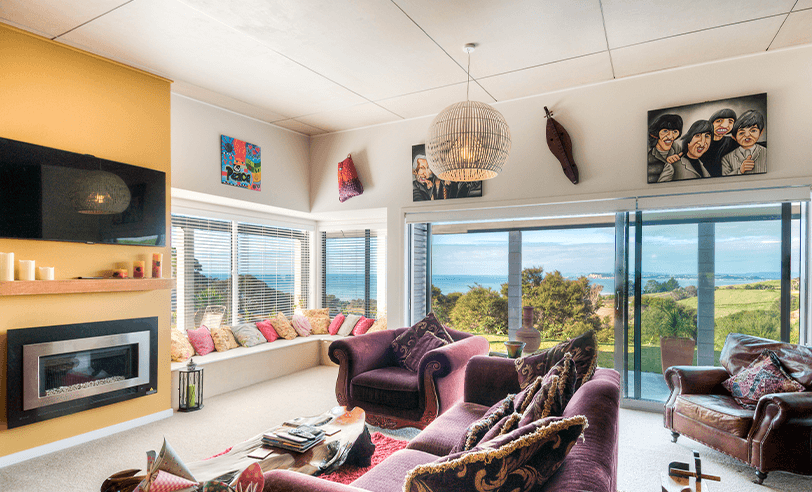
Story of the build
Client Brief & Design Intent
The Robinson family envisioned a substantial family home that expressed individual flair while remaining practical for everyday living. Their brief emphasized a strong contemporary identity, fine detailing throughout, and generous spaces for gathering and entertaining.
Site & Construction Challenges
Set within an established urban environment, the home needed to make a bold design statement without compromising on comfort. The sharp rooflines and offset angles required precision in both design and construction. Careful integration of materials and finishes was essential to balance the striking exterior form with interior functionality.
Design Approach & Aesthetic
This well design home is defined by its modern mono-pitch roofline and modular composition, offset with bold geometric angles. The exterior cladding combines contrasting textures that complement each other while ensuring visual impact. Inside, the design revolves around a contemporary kitchen with a large central island—perfect for family life and entertaining. Neutral tones enhance the sense of light, space, and sophistication. Every detail, down to the smallest finish, was executed to the highest standard.
