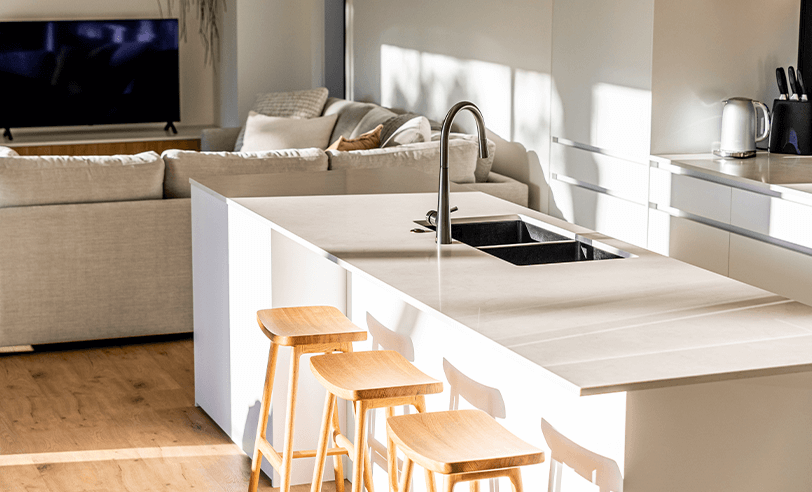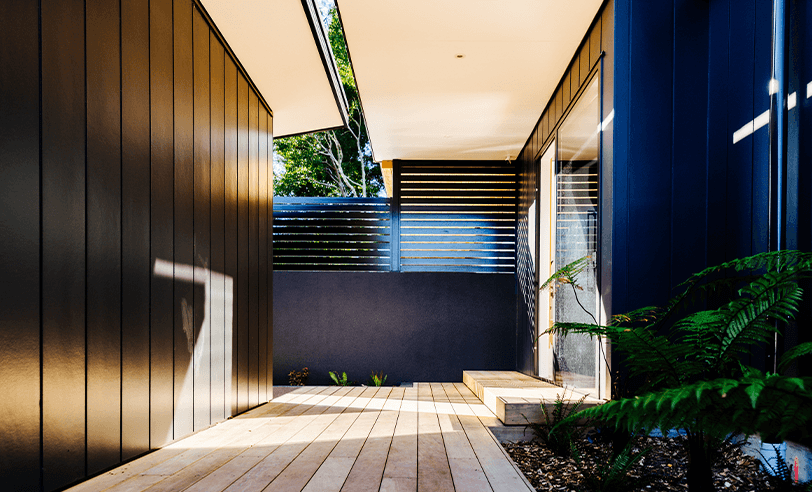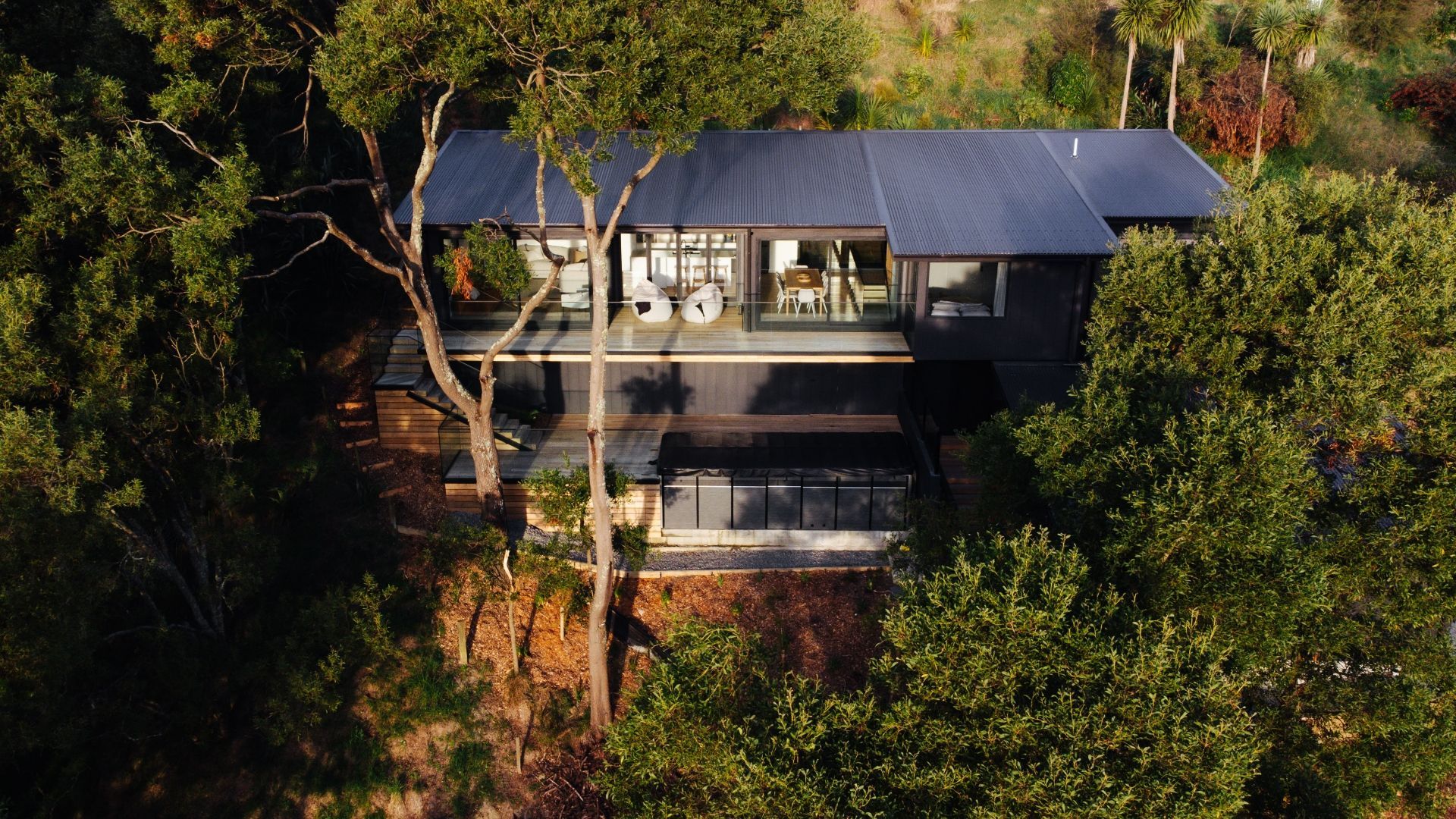Havelock North Treehouse
Perched among the trees on a steep hillside, this project is proof that clever thinking and craftsmanship can overcome even the toughest challenges.
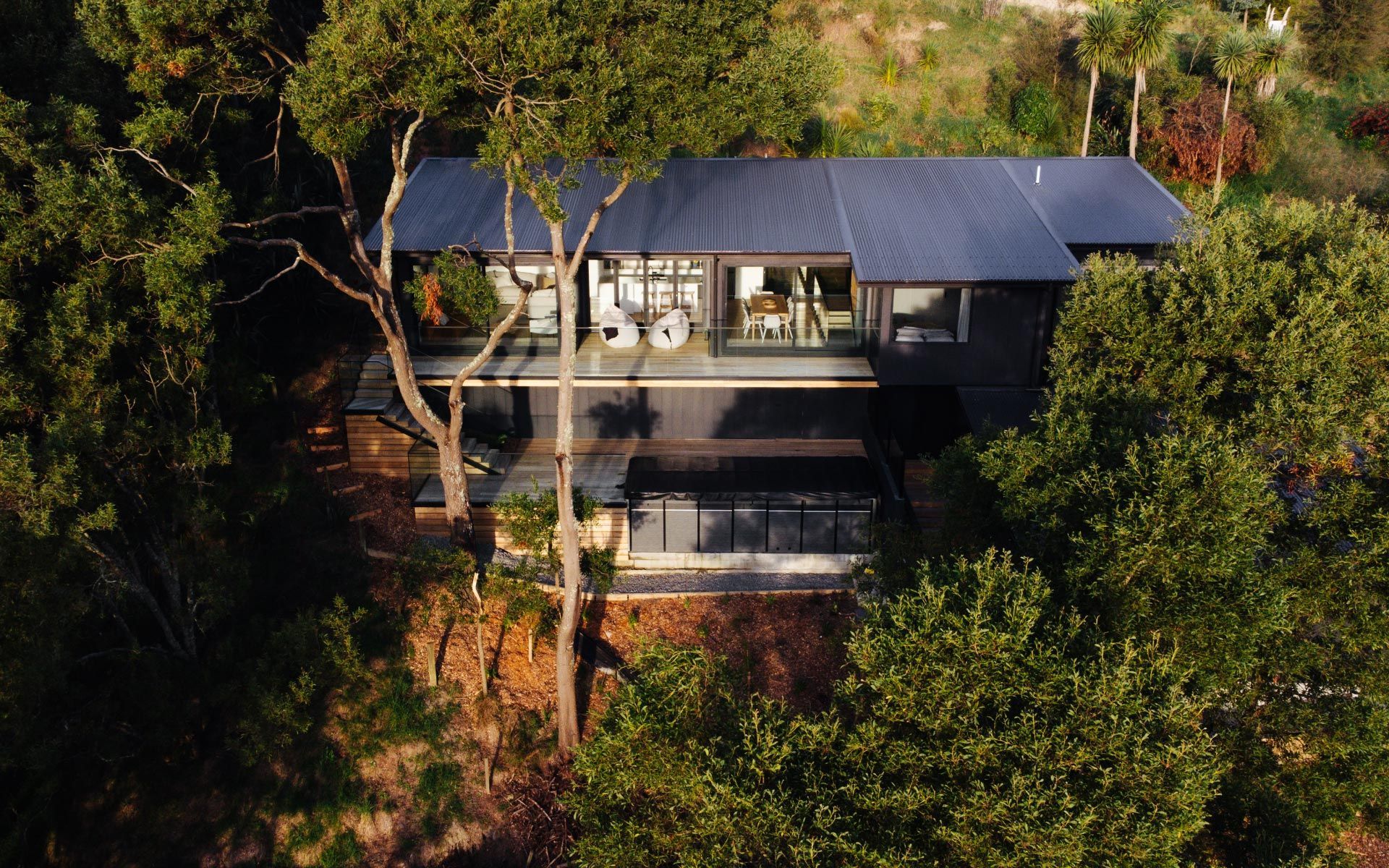
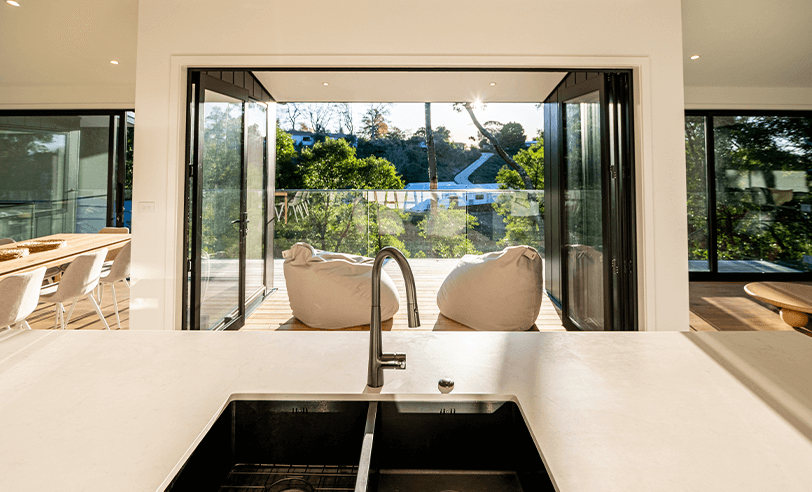
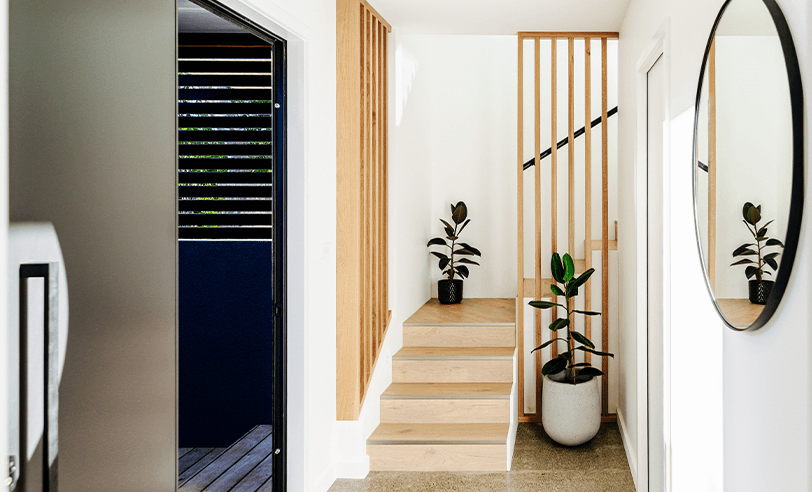
Story of the build
Client Brief & Design Intent
The client’s vision was for a home that would sit gently within its natural surroundings—blending into the landscape externally while feeling open, light, and free-flowing inside. The project was also guided by a modest budget, demonstrating that thoughtful design can achieve beauty and functionality without excess.
Site & Construction Challenges
Set on a steep hillside, the build presented significant challenges. To overcome these, we utilised 3D digger excavation modelling, which streamlined the foundation work, reduced build time, and freed up valuable budget for other aspects of the home. The elevated, tree-filled site demanded careful design integration to respect both terrain and environment.
Design Approach & Aesthetic
The architectural approach was modern yet simple, allowing the house to nestle quietly among the trees. Finishes and material selections were carefully chosen to create a seamless connection between interior and exterior, ensuring the home feels both grounded in its setting and fluid in its spaces.
Designer: Don Pitt Design, Napier
