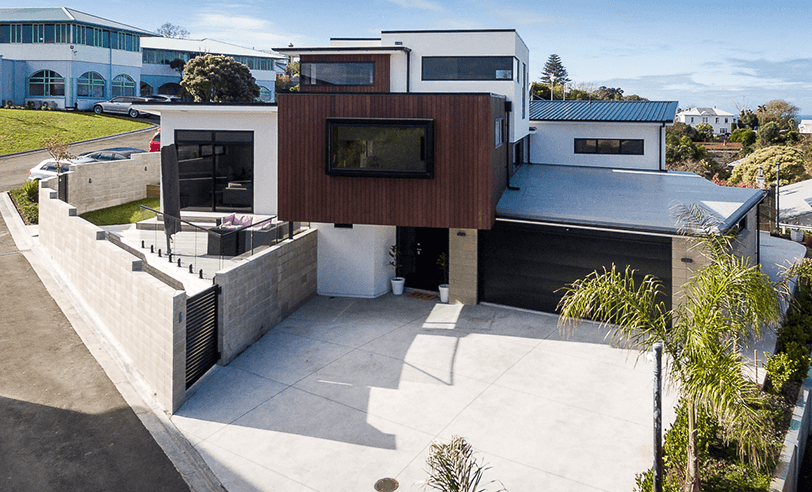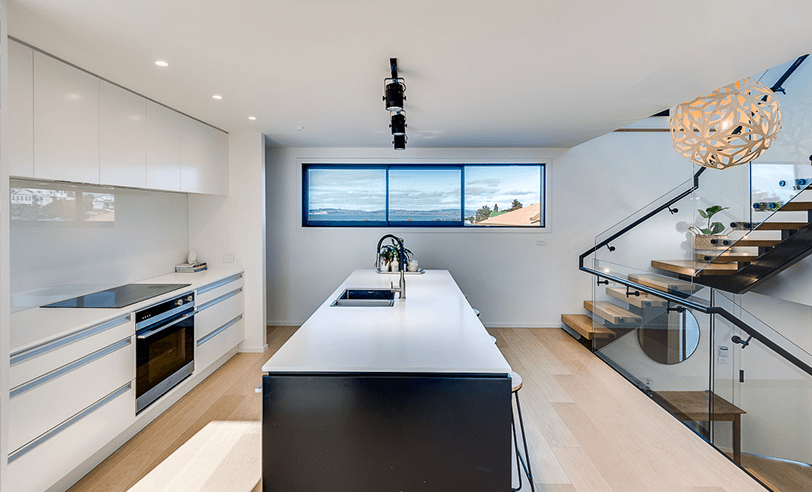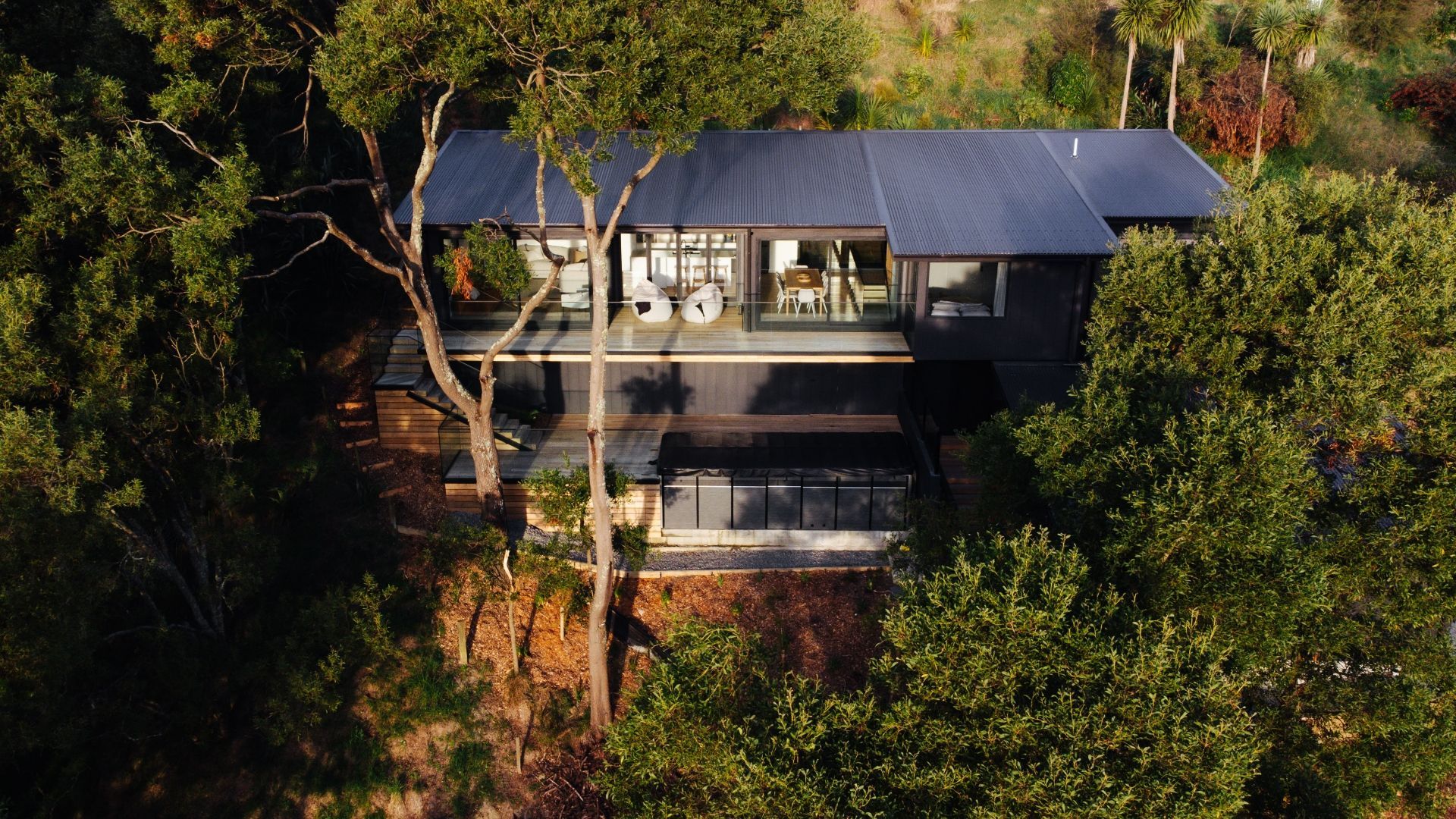Gannaways House
This project exemplifies Revered Homes versatility in adapting design to challenging sites, reaffirming their reputation for award-winning craftsmanship.
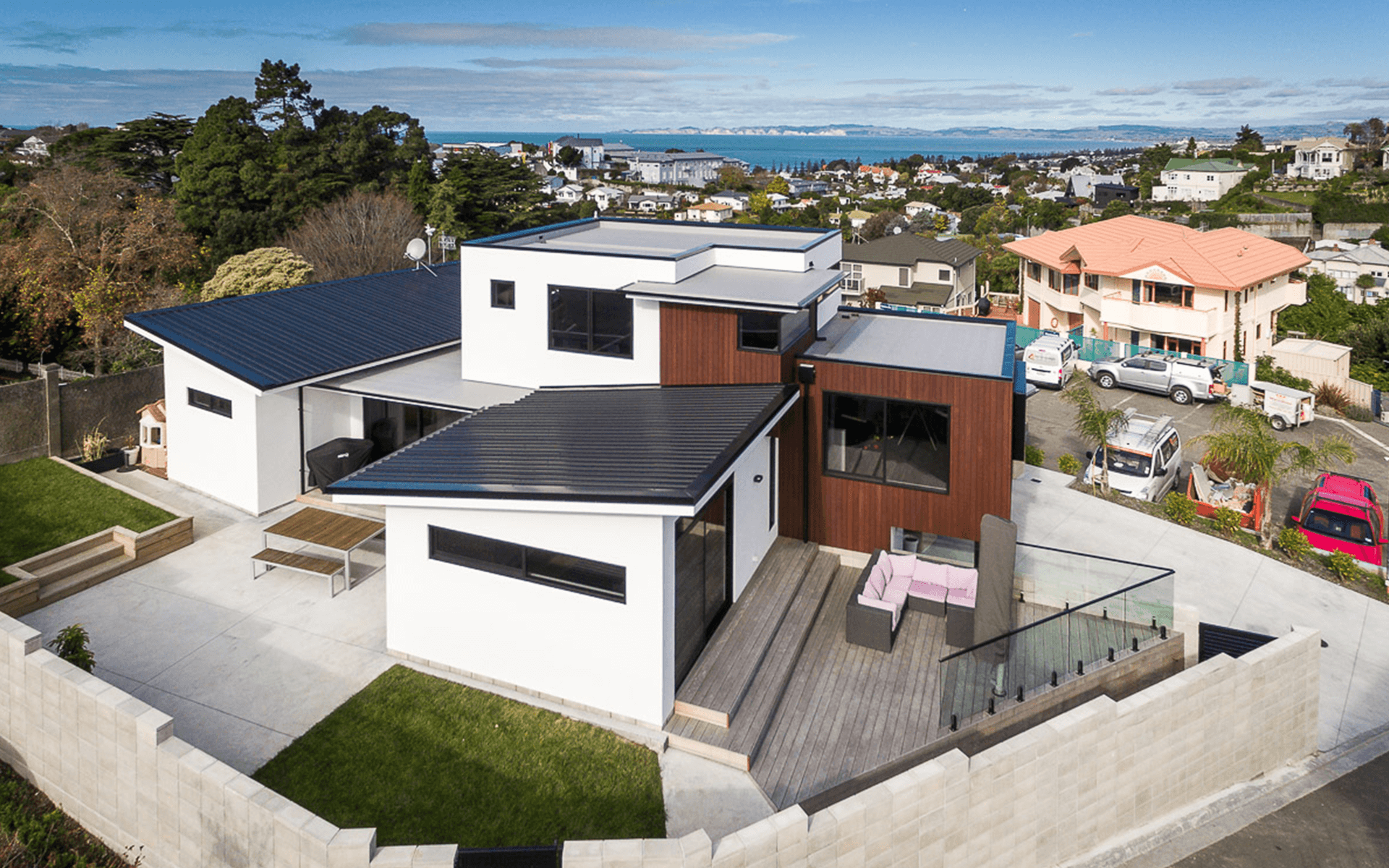
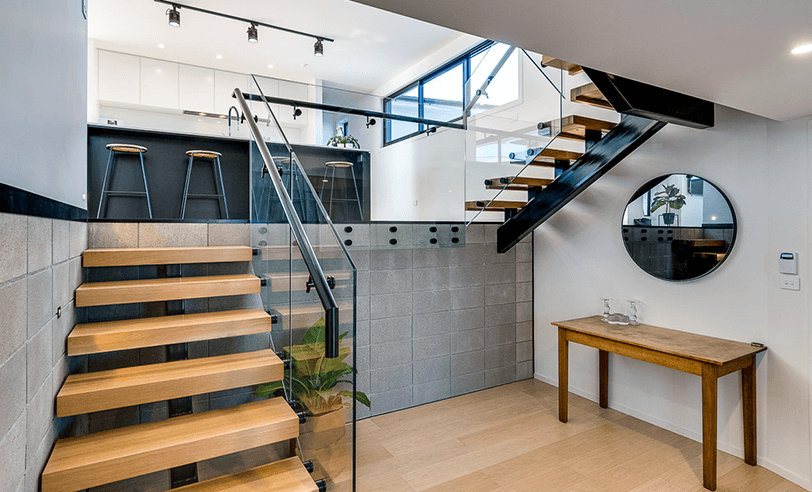
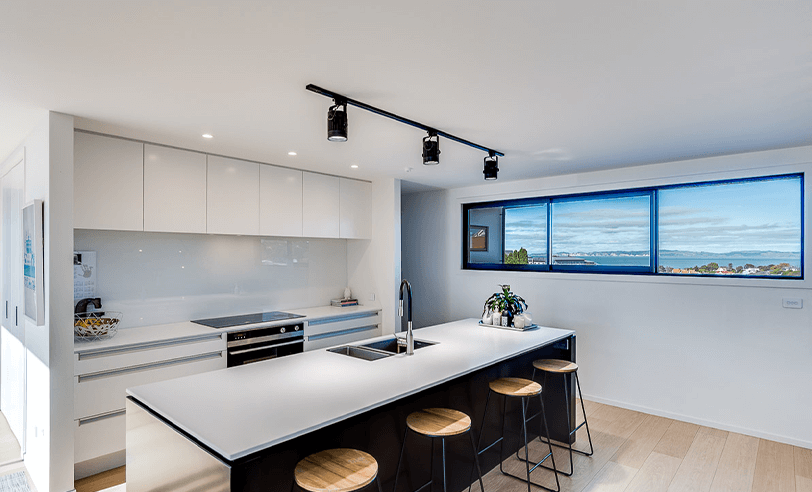
Story of the build
Client Brief & Design Intent
The clients sought a home that would make the most of its elevated coastal setting while maintaining a sense of warmth and liveability.
Their wish list included expansive views, generous open-plan living, and a seamless indoor–outdoor connection that would capture the
essence of Hawke’s Bay living.
Site & Construction Challenges
Built on a triangular, elevated section, the project required careful spatial planning to achieve both functionality and flow. The unusual wedge-shaped site posed design challenges, but through clever architectural solutions, Revered Homes transformed it into an opportunity to create a striking, modern home that balances
practicality with presence.
Design Approach & Aesthetic
The home showcases a distinctive exterior design paired with a stylish, modern interior. Clean lines, polished finishes, and the use of large sliding doors extend the living areas outward, creating a strong indoor–outdoor relationship. Inside, the design embraces open-plan living, natural light, and warm finishes, resulting in a contemporary yet welcoming home that reflects the client’s lifestyle.
Recognition
This project exemplifies Revered Homes versatility in adapting design to challenging sites, reaffirming their reputation for award-winning craftsmanship.
Designer: Don Pitt Design
