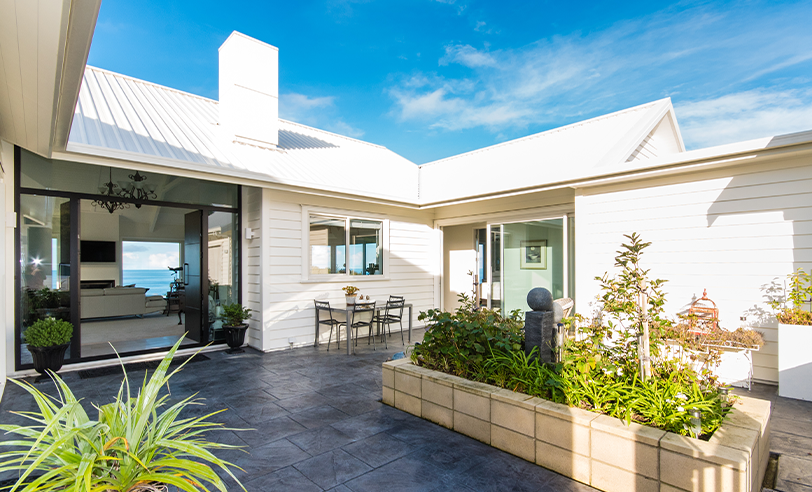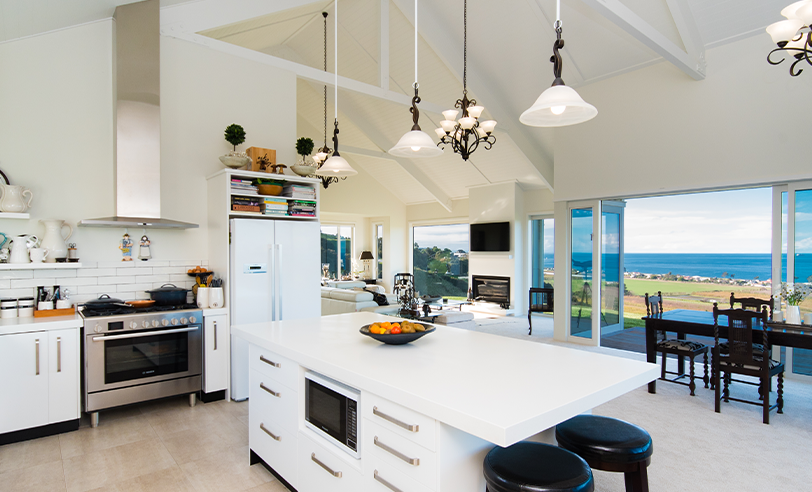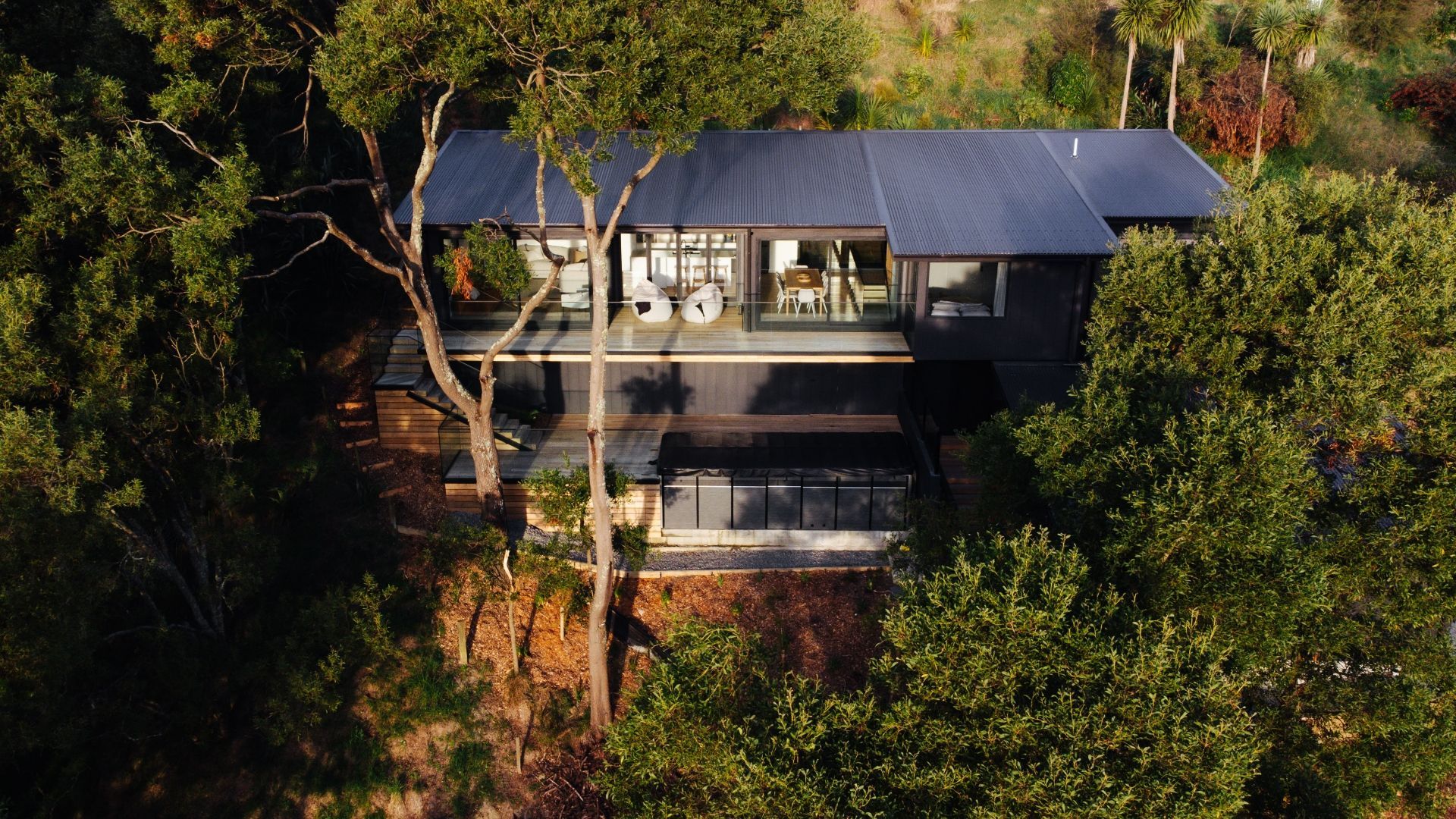Dornbusch Prize Winner
The award-winning Dornbusch House demonstrates Revered Homes versatility in tackling great sites and their ability to balance architectural ambition with everyday practicality.
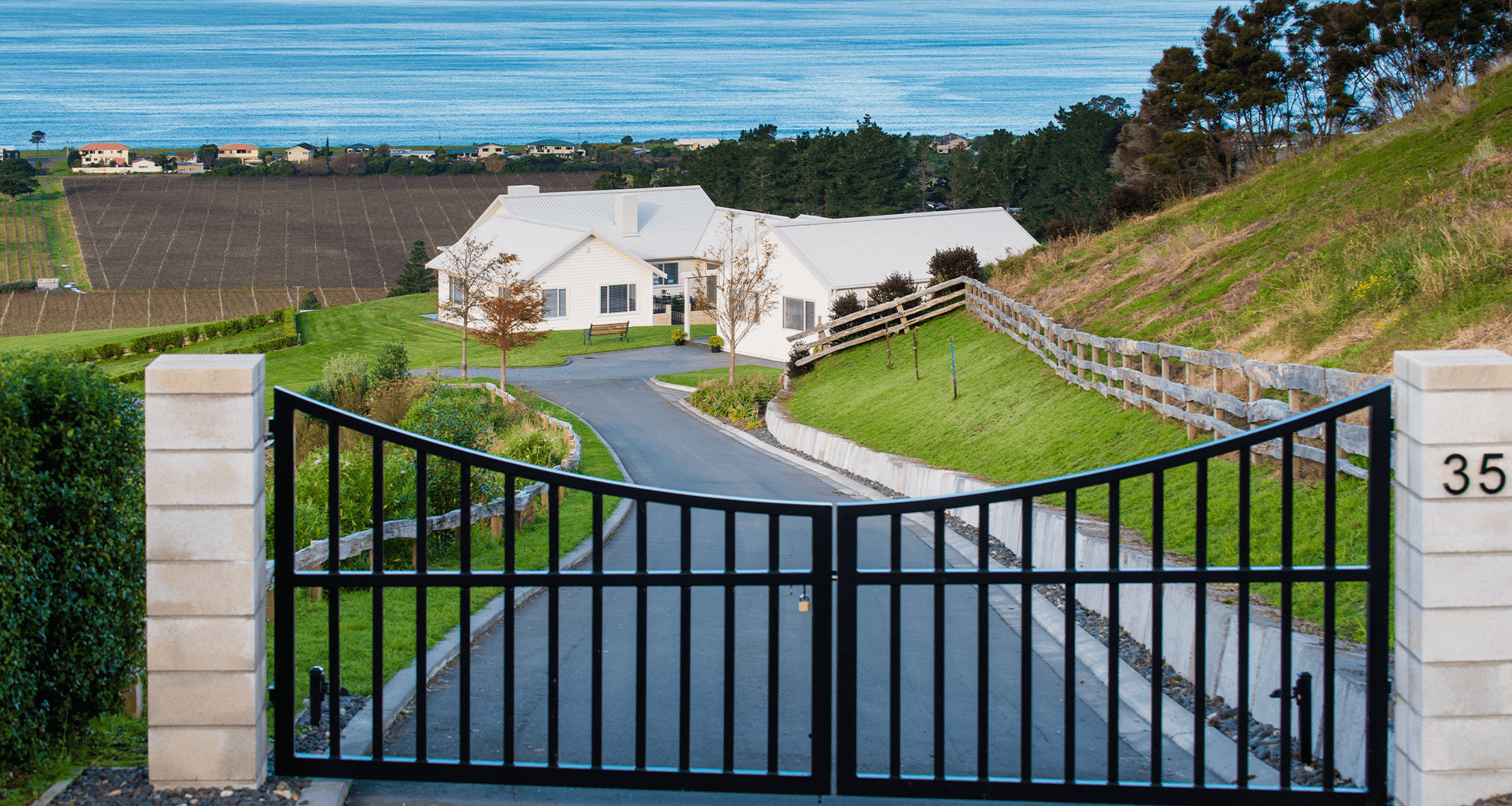
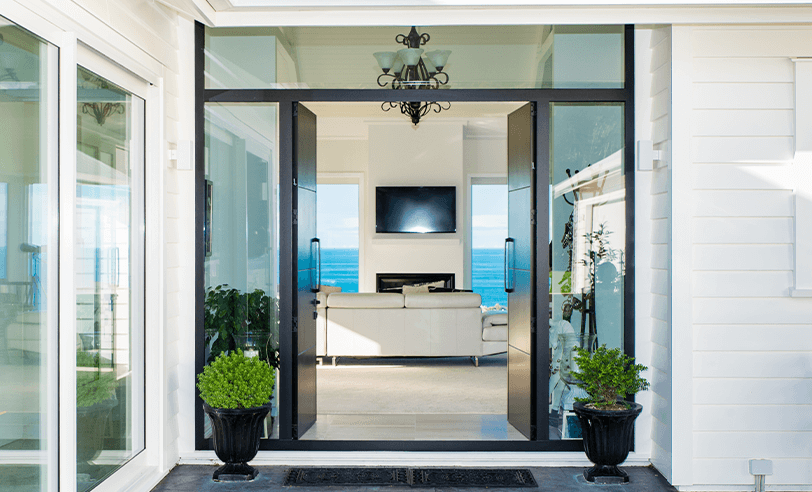
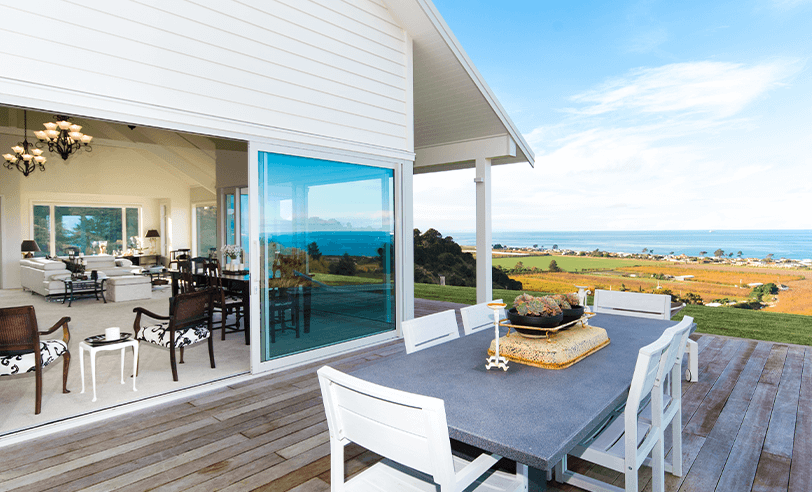
Story of the build
Client Brief & Design Intent
The clients wanted a home that was both distinctive in form and welcoming in character—something that maximised natural light, embraced open-plan living, and connected seamlessly with the surrounding landscape. Their brief also called for practical functionality, ensuring the house would serve as both a stylish retreat and a highly liveable family space.
Site & Construction Challenges
Positioned on an elevated section with a long footprint, the build demanded innovative architectural thinking. The unusual geometry could easily have become restrictive, but Revered Homes turned the challenge into a design advantage. The result is a home that feels expansive, fluid, and carefully attuned to its site.
Design Approach & Aesthetic
The Dornbush House features a wedge-shaped floor plan with a clean, contemporary exterior. Large sliding doors extend the internal living areas outward, achieving excellent indoor–outdoor flow and capturing natural light throughout the day. The interior is defined by simple, modern lines and polished finishes that bring a sense of refinement without excess. Warm, functional spaces flow seamlessly, making the home equally suited to entertaining and everyday living.
Recognition
The Dornbush House demonstrates Revered Homes versatility in tackling great sites while delivering a stylish, modern residence. It stands as a showcase of their ability to balance architectural ambition with everyday practicality.
Designer: Don Pitt Design
